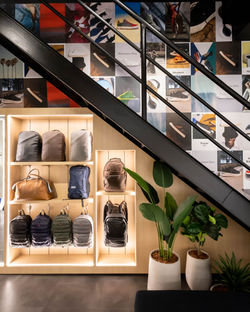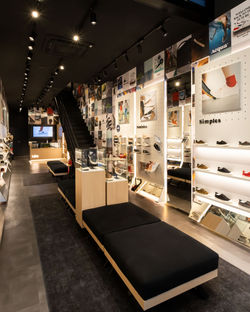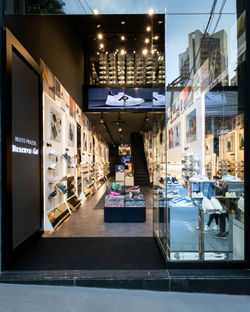Technology is one of the ingredients in this recipe that combines an urban and innovative aesthetic.
Client
Reserva Go
This year I received the gift of developing the project for Reserva Go in its first store in São Paulo. And what a debut! The brand starts its journey in the land of drizzle at Rua Bela Cintra, 2149. My first flagship in SP, unforgettable!
There are 3 store floors and around 260 m²: Most of the products are concentrated on the ground floor.
The exhibition area is generous and holds an extensive mix with breathing space and in a well-organized way. Comfortable living/trying areas and a special accessory space.
The 1st floor is dedicated to customization. The Reserve will offer the possibility of creating and experimenting with solutions to make GO tennis your way, this area is the Go Lab and together with it is also the Neo Studio panel. This customization space is one of my favorites, it is demarcated by a "cloud" of sneakers that come out of the ceiling and descend, creating a "wall" at the edge of the mezzanine.
The second floor is dedicated to the wholesale showroom, has a bar and rooftop to host brand events.
There were many exchanges with the AR&CO team and for the execution we had the brilliant partners of TWL Engenharia and Viecelli at our side.
Technology is one of the ingredients in this recipe that combines an urban and innovative aesthetic. It was a great joy for me to participate in this achievement and together we achieved this beautiful result!
Thank you @reservago and much success!
Date
2022
Authorship
Tati Gonçalves
 |  |  |  |  |
|---|---|---|---|---|
 |  |  |  |  |
 |  |  |  |  |
 |  |  |  |  |
 |  |  |  |  |
 |  |  |  |  |
 |  |  |  |  |
 |  |  |  |  |
 |  |  |  |  |
 |  |  |  |  |
 |

